
NOW YOU DON’T!

The whole back side of the house was demoed and we’re rebuilding it from scratch including expanding the second story.

NOW YOU DON’T!

The whole back side of the house was demoed and we’re rebuilding it from scratch including expanding the second story.
Right after I started this blog I got in a rut because the Julianna cabin was put on hold as we waited for plan approval from the city. We finally got approval to continue – yay! Here are the changes we’re making. The biggest being the whole back section. It’s going from a laundry room and bathroom/hot tub room to a laundry room/bathroom and a bedroom expansion. We think it’ll make the flow of the house make more sense. What do you think?
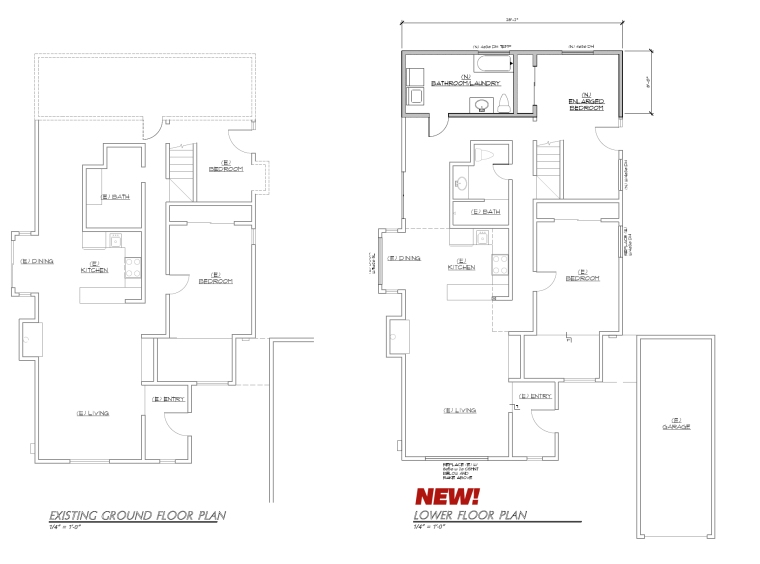
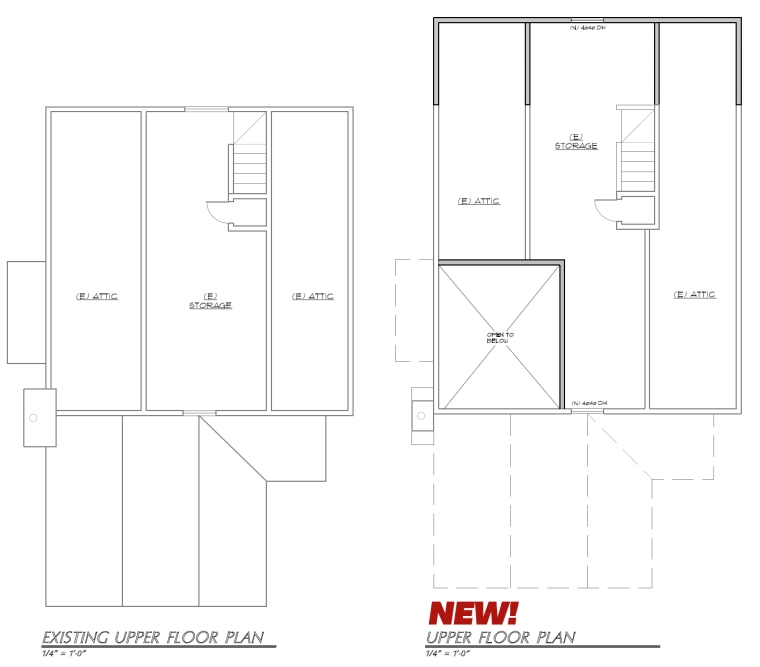
I really need to come up with better titles. Anyway, now that we have the living room ceiling opened up, we have to decide what we want it to look like. As I see it, we have 3 options. The least expensive and probably most minimal is drywall at the top with a few support beams running across. Option 2 would be painted tongue and groove with a few beams running across, and the last and most expensive option, stained wood paneling at the top and beams. Naturally I went to Google images and Pinterest and collected a bunch of images. Here’s some inspiration.
Option 1: Drywall and Beams
Option 2: Painted Tongue and Groove with Beams
Option 3: Wood Paneling and Beams
I’m leaning towards option 2 or 3. I know my husband prefers option 3. I just love how bright the lighter ceiling is and worry a little bit that we’re going to be making the room dark again. But, the idea is for the space to be cozy and rustic too, so maybe it’s a good thing. I think our guests would like it better too. But white ceilings with wood beams are so pretty too! Which do you like for a vacation home in Tahoe?
Yes, you read that correctly. Cabbage. Cabin + Cottage = Cabbage™ – You’re welcome. So what is this style? I’m trying to figure that out. I know this cabin won’t be as modern as the other one. I’m thinking something a little more cozy and traditional. I’m picturing plaid chairs and sweater pillows! I still want some modern industrial touches though. And since it’s by the lake, I want it to have a hint of nautical too. But not too much because it’s not a straight up lake house. We’re not ON the lake. And I don’t want to ignore that 50% of the year it’s cold, and snowy cabin is more appropriate than nautical lake house.
So, I’ve been collecting zillions of photos on Pinterest. Here are a few that I really think hit the mark of “Rustic Modern Nautical Cabbage™” The top photo especially. I just the love the wood ceiling and eclectic almost curator style it has. And I’m definitely going to start hunting thrift stores for old oil paintings of ships. I also know myself, and going this eclectic and lack of a better word, non-modern, isn’t going to happen. I just can’t help myself so some more of these photos capture that more modern style. The running color scheme theme is definitely grey/blue with accents of tan and white.


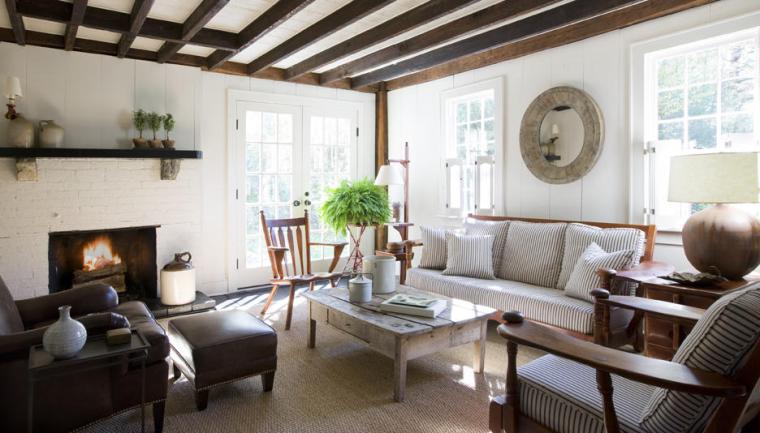



This was the sad sad living room before we opened up the ceiling. It was dark, low, had that hideous ceiling fan and these weird ceiling tiles above. We didn’t know what to expect when we opened the ceiling. Dead bodies? THAT’S why the house was a deal! No, no bodies thankfully- just a glorious open ceiling! And some cobwebs.
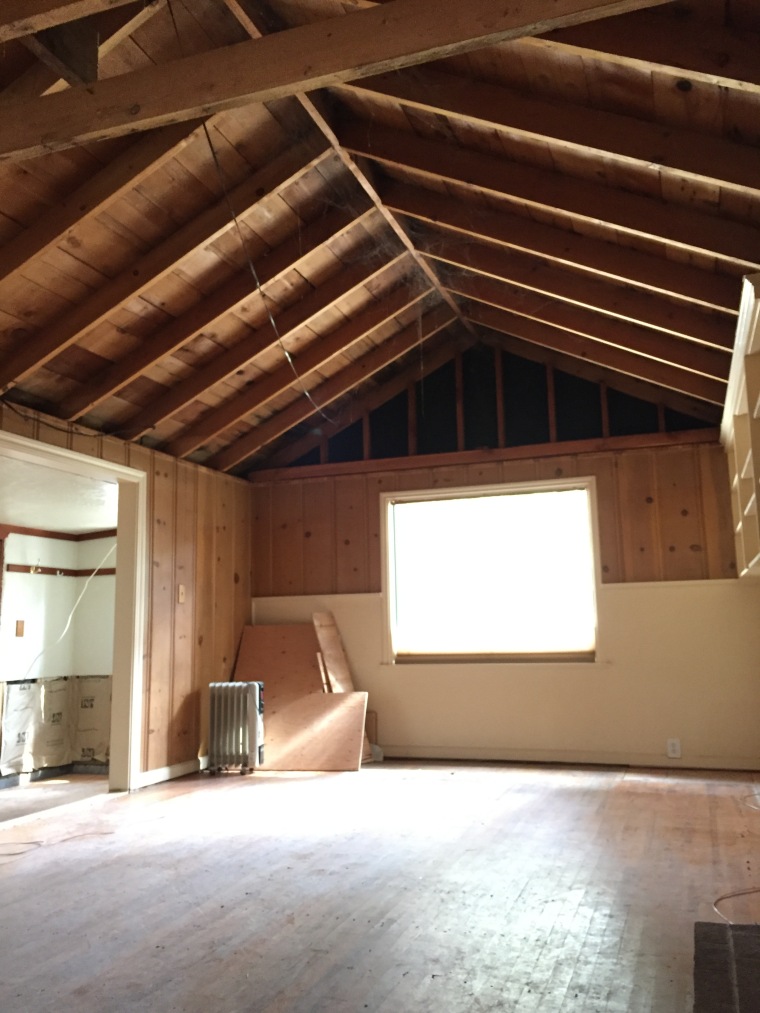
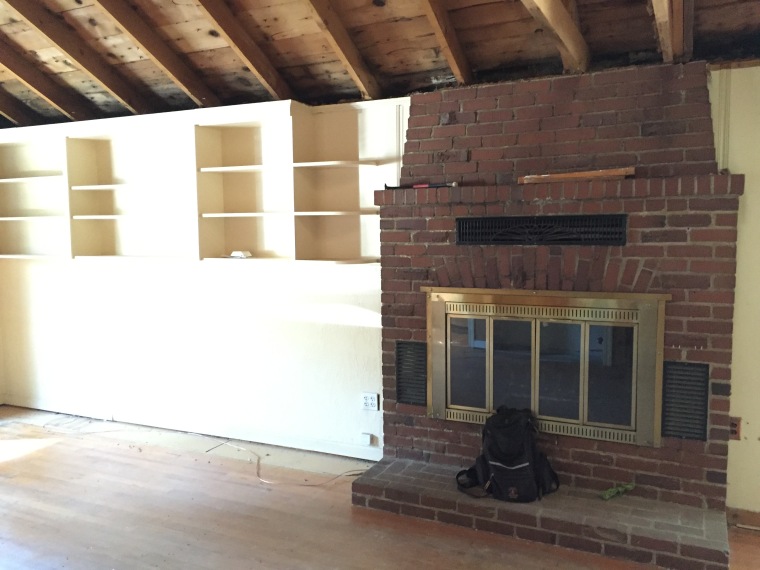
I’m debating on whether or not to keep those built-in bookshelves. Originally I liked them and thought they gave the place character, but now I’m not sure. I’m also struggling BIG time with how to lay out the room. Once again, we picked a weird one where the fireplace isn’t in the center but off to the side. It can’t really be a focal point based on where it’s located. I think the TV will go in a corner and the couch, maybe under the bookshelves? Or maybe I get a sectional? I’ll worry about furniture later. First we need to decide what to do with this glorious open ceiling.
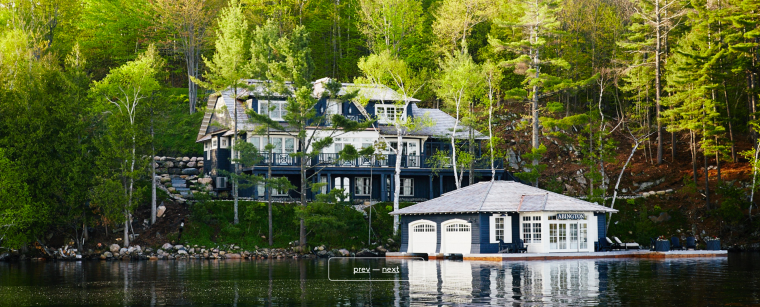
The above photo is from Muskoka Living. I think I found them on Pinterest. Every lake house they designed is a gorgeous multi-million dollar mansion. Now I know our cabin will never look like this, but I can be inspired by this. I like to see what the fancy stuff looks like, and see how I can bring it down to my level – and budget. Here are a few more photos I’ve been using as inspiration for the exterior design and paint color. Our cabin will prooooobably not have a Porsche parked in the garage though.
In these photos, I really like this dark blue color and white trim. In the top right photo, I like the triangular windows and the yellow door as a pop of color. I’m a sucker for a bright door. So after mulling over these photos and pinning a ton more, I photoshopped a mockup of what our cabin could look like:
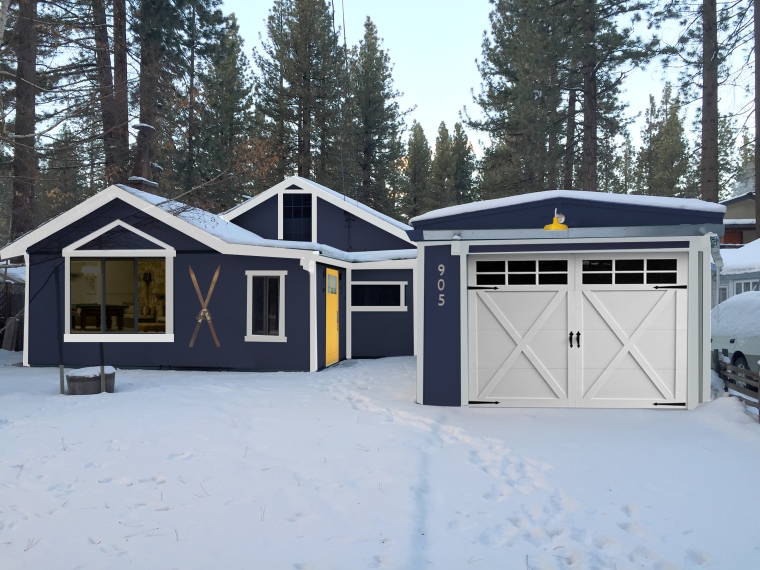
I’m not dead set on the yellow accent, but I think I’m pretty set on some form of dark blue/grey siding and white trim. Like I mentioned before, I think this is going to be more of a lake house cottage than a cabin, but whatever. Or it could be a cabin/cottage – a cabbage. I kid. But seriously, look how much paint can make a difference, adding some modern light fixtures, and taking down those hideous address numbers and replacing them with something a million times better looking. Details like that help a lot. Who knows how much a garage door like this would cost, but something more barn-like with some character I think helps. Especially since the garage is front and center. There’s no hiding it, we might as well make it a focal point. And lastly, I increased the size of the living room window and added one of those triangle windows (what are they called?) at the top because we plan to open the ceiling in the living room.
So there you have it. My vision for the Julianna Cabin exterior. Now I just need to scavenge some antique stores for vintage skis. Paddles could work too.
Without further ado, BEHOLD, The Julianna Cabin.
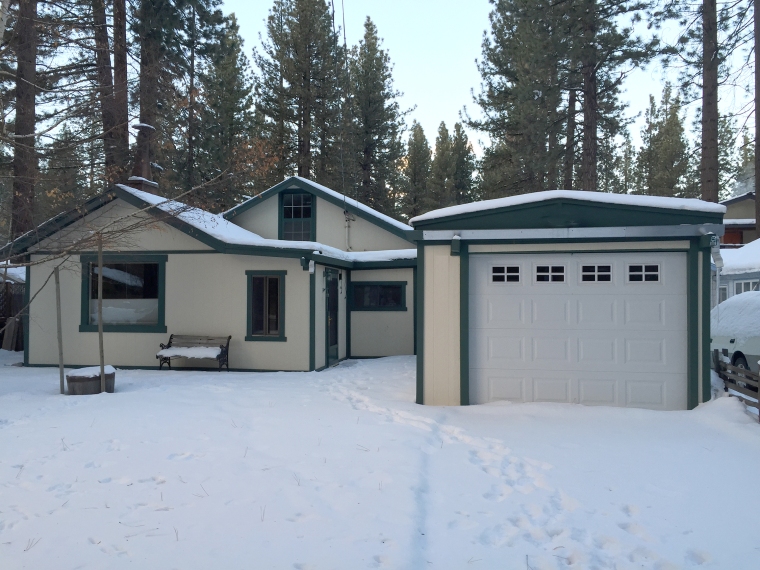
In its defense. It is waaaaay closer to the lake (we’re still in south lake). Like 4 blocks. You can walk to it no problem. It’s 2 bedroom/2 bath like the Jack cabin. It also has a loft-like space upstairs that we plan to convert into a play/sleep space for Julianna and friends.
The pluses:
• It’s close to the lake. Yay!
• It’s in a nicer neighborhood.
• It’s got character.
• It was cheaper than most homes this close to the lake. (Probably b/c they buried bodies in the walls – that’s been our running joke at least.)
• The front yard is nice. And there are small side yards to work with too. Also like the Jack cabin.
The minuses:
• It has no backyard.
• The second bathroom is a shared hot tub room. Yes there is a hot tub INSIDE the house.
• It requires more construction than the Jack cabin which was mostly cosmetic changes.
• The house has tons of random add-ons and has an odd layout – hence the need for construction.
• Unlike the Jack cabin where I had a pretty clear vision with what I wanted to do with the house, I’m struggling with a vision for this one. Next post I’ll discuss my (blurry) vision for the space.
Lastly, to me, even though we are calling it a cabin, it’s more like a cottage. So I think that might influence my design decisions. Less cabin more cottage or lake house.
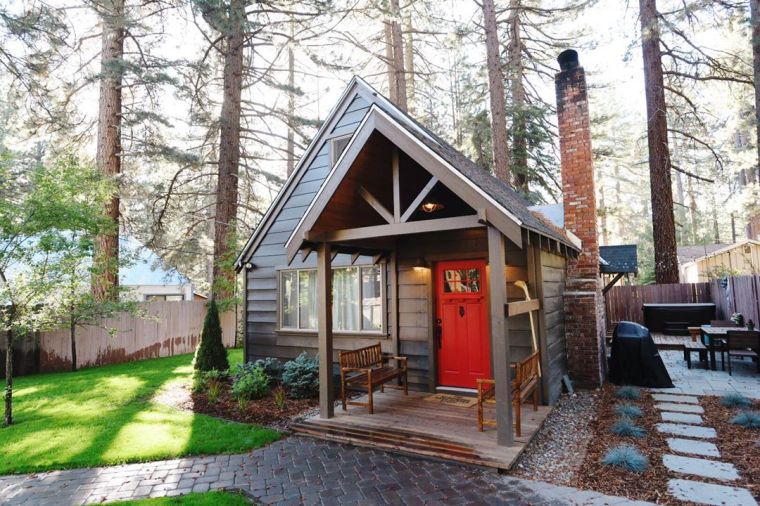
The above photo is our first house we converted into a vacation rental cabin in South Lake Tahoe. We even gave it a hashtag: #McClureMcCabin (find us on Instagram!). Now that we have 2 cabins, we lovingly refer to this one as “The Jack Cabin,” named after our dog because he loves the yard here. I will be referring to the Jack cabin throughout this blog as we redo our new cabin. We’re calling the new one, “The Julianna Cabin,” named after our daughter. What kid wouldn’t want their own cabin?? Well the state it’s in now, a dog wouldn’t even want it. But it’ll get better! I hope.